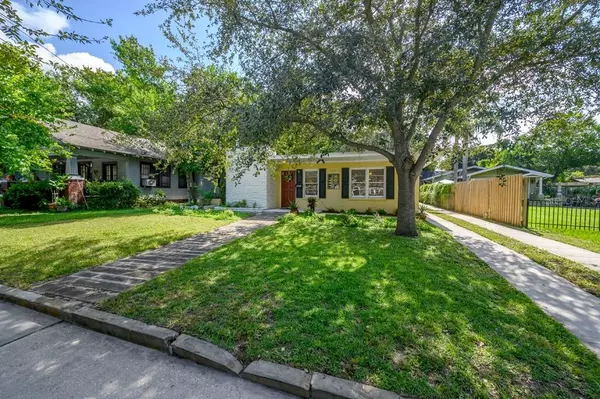For more information regarding the value of a property, please contact us for a free consultation.
5705 N CENTRAL AVE Tampa, FL 33604
Want to know what your home might be worth? Contact us for a FREE valuation!

Our team is ready to help you sell your home for the highest possible price ASAP
Key Details
Sold Price $330,000
Property Type Single Family Home
Sub Type Single Family Residence
Listing Status Sold
Purchase Type For Sale
Square Footage 1,286 sqft
Price per Sqft $256
Subdivision East Suwanee Heights
MLS Listing ID T3260468
Sold Date 02/08/21
Bedrooms 3
Full Baths 2
Half Baths 1
Construction Status Inspections
HOA Y/N No
Year Built 1950
Annual Tax Amount $3,746
Lot Size 6,969 Sqft
Acres 0.16
Lot Dimensions 50x142
Property Description
A beautiful home located on the most iconic street in Seminole Heights, and caddy corner from the Seminole Heights garden center. As you drive down Central Avenue, the huge mossy oaks and adorable homes will snag your attention. This adorable home has so much to offer! Arrive at the house and pull down the brand new concrete driveway (Which goes all the way back to the alleyway for easy access!). When you walk through the front door, the completely open concept will amaze you! This is truly an entertainers home. The natural light in the home is sure to amaze and make you immediately happy! The main living area and bedrooms have rich hardwood floors which contrast nicely with the all brand new white kitchen cabinets and sparkling granite countertops. The appliances are new as this is a truly never been lived in Kitchen! The good size bedrooms are sure to please, as well as the brand newly renovated bathrooms! Do you enjoy entertaining outside? Right off of the dining space/kitchen is the back door, leading to a pavered patio, yard AND a 2 car carport which can be used as outside covered living space OR a carport! Attached to the large carport, is the last surprise- The FULLY permitted and detached mother in law suite! At almost 300 sq ft, with a full bathroom, kitchen and bedroom/living room, feel free to Airbnb or rent out the unit more permanently and have someone else pay your mortgage! This space would be a perfect at home office or teen hangout lounge as well! Whatever you heart desires, this home can make it happen! Roof is 2018. Main home is 1024 Sq Ft, and detached apartment is 262 sq ft. The seller is willing to put in a glass shower door for the master shower with an acceptable price! **Seller Financing Available for a portion**
Location
State FL
County Hillsborough
Community East Suwanee Heights
Zoning SH-RS
Interior
Interior Features Eat-in Kitchen, Living Room/Dining Room Combo, Open Floorplan, Solid Surface Counters, Solid Wood Cabinets, Stone Counters
Heating Central
Cooling Central Air
Flooring Tile, Wood
Fireplace false
Appliance Dishwasher, Disposal, Dryer, Electric Water Heater, Microwave, Range, Refrigerator, Washer
Laundry Inside
Exterior
Exterior Feature Sidewalk, Storage
Parking Features Alley Access, Driveway
Utilities Available Cable Available, Electricity Connected, Sewer Connected, Water Connected
View City, Garden
Roof Type Membrane
Garage false
Private Pool No
Building
Story 1
Entry Level One
Foundation Slab
Lot Size Range 0 to less than 1/4
Sewer Public Sewer
Water Public
Structure Type Block
New Construction false
Construction Status Inspections
Schools
Elementary Schools Seminole-Hb
Middle Schools Memorial-Hb
High Schools Hillsborough-Hb
Others
Senior Community No
Ownership Fee Simple
Acceptable Financing Cash, Conventional, FHA, Special Funding, VA Loan
Listing Terms Cash, Conventional, FHA, Special Funding, VA Loan
Special Listing Condition None
Read Less

© 2024 My Florida Regional MLS DBA Stellar MLS. All Rights Reserved.
Bought with BAY TO BAY BROKERAGE



